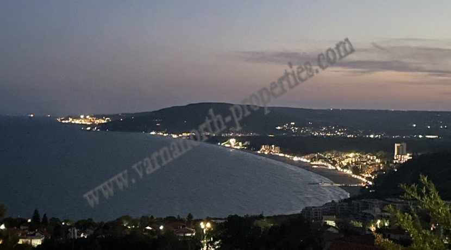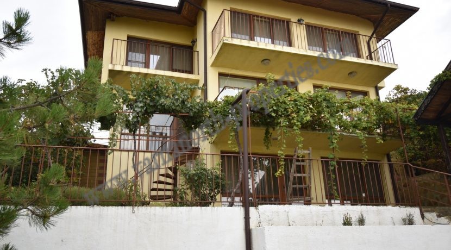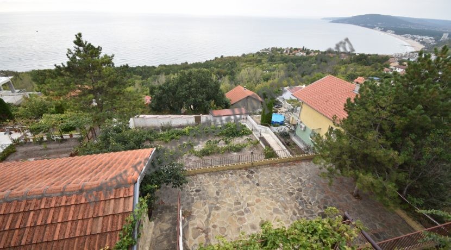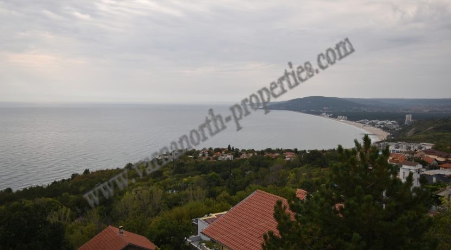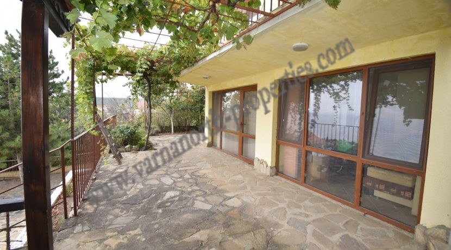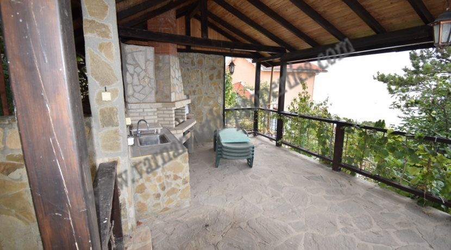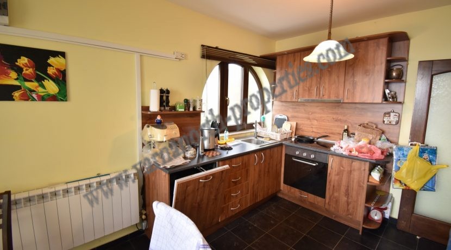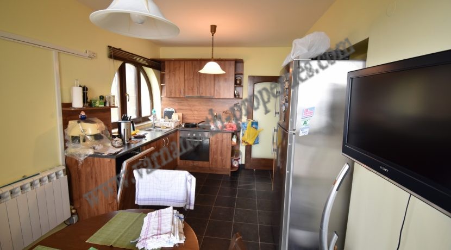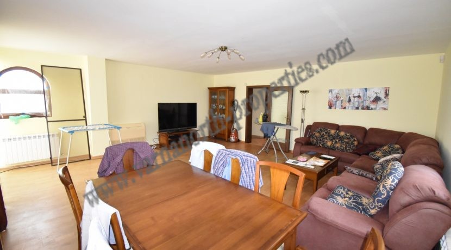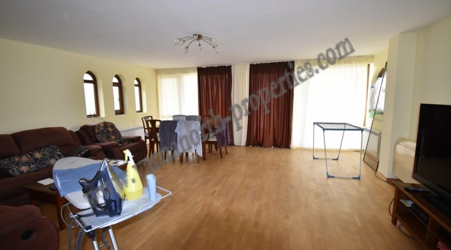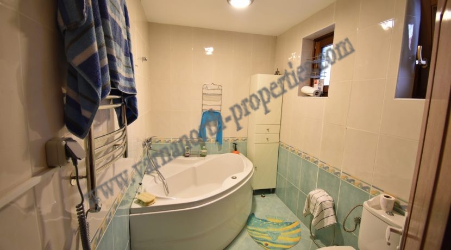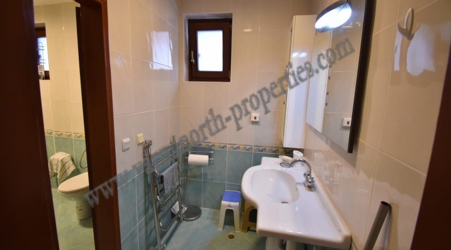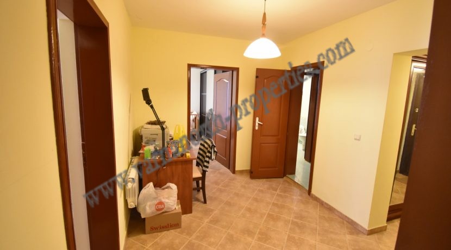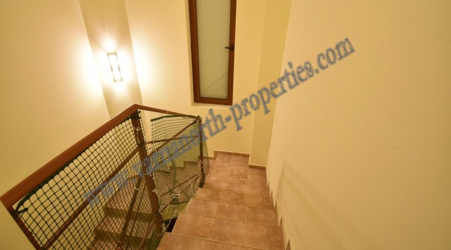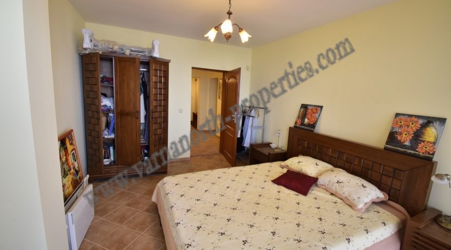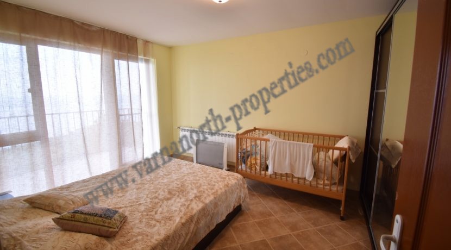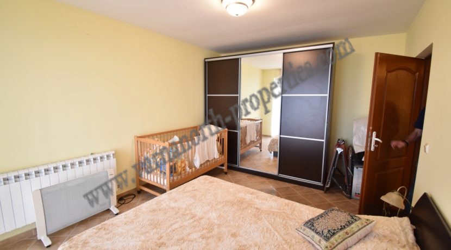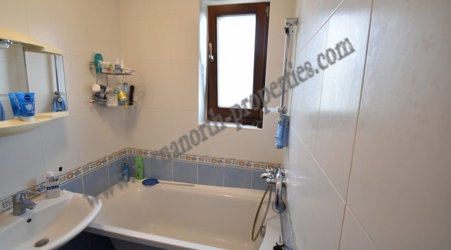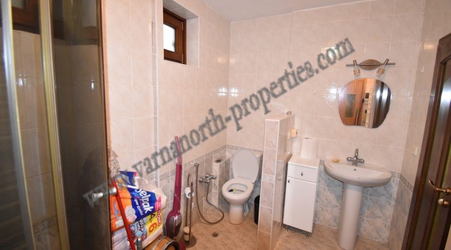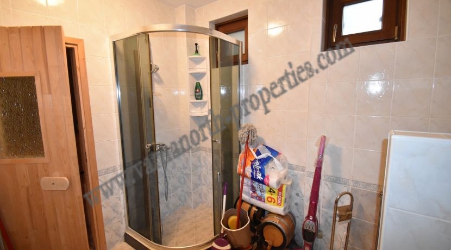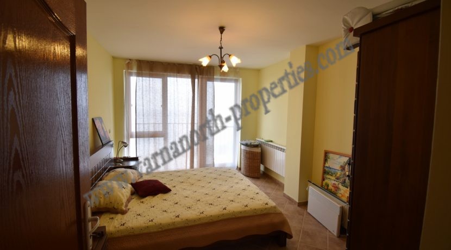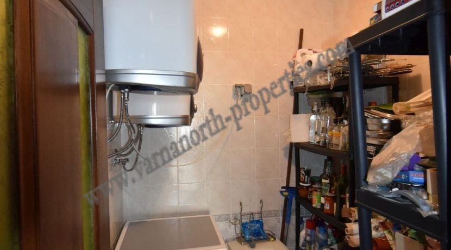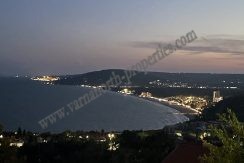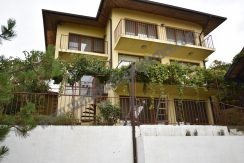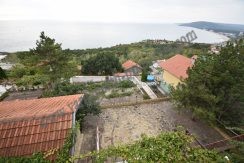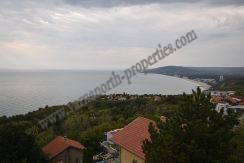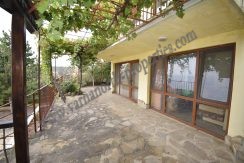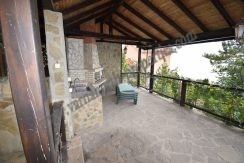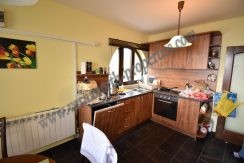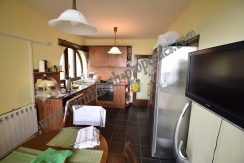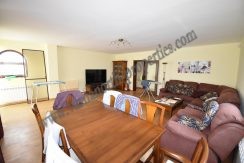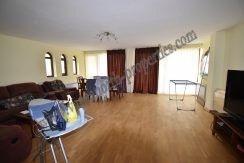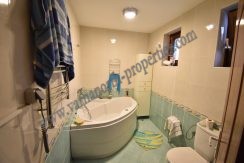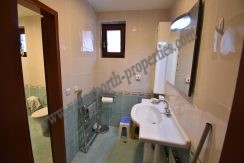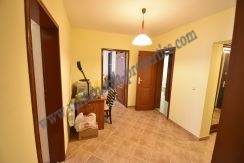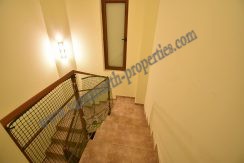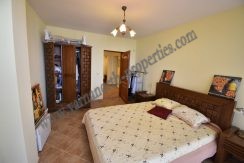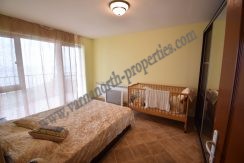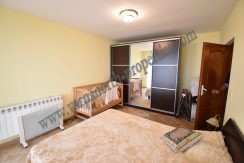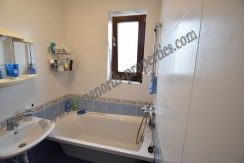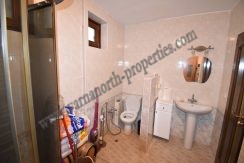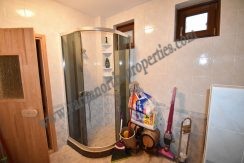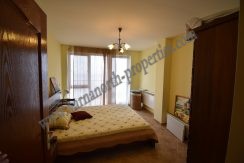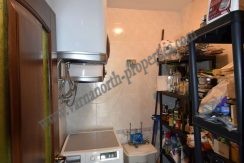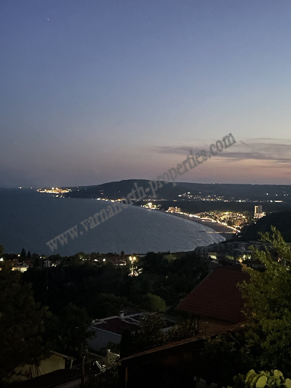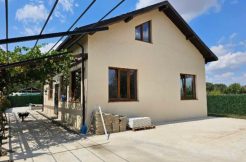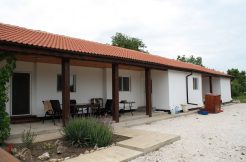Property ID : 3965
For sale €374,000 - Four or more bedrooms, Houses, Houses/Villas, Residential Property, Villas
The property is built on a 479 sq.m plot of land, the built-up area of the villa is 105.75 sq.m. The unfolded built-up area is 254 sq.m. A plot of land, situated in front of the built-up property is 440 sq.m., terraced and has a built-in room with a kitchen and toilet/shower, and is also included in the sale, therefore, the panorama to the sea and the beach of Albena is unobstructed. 200 m from the seaside road Balchik-Albena. The villa is built on three levels: a ground-floor and two floors separated as day and night track. In the ground-floor, there is a separate large room with a toilet. A veranda with a barbecue and a dining area has been built to its side. The first floor contains: a living room with a terrace, a kitchen, a washroom, a toilet, a bathroom, a sauna, and a room for boilers and a washing machine, which can also be used as a storage room. An internal staircase leads to the second floor, where there are two bedrooms with a terrace and shared washrooms, a toilet and a bathroom and a third bedroom with a terrace and a separate bathroom – toilet. Access to the three bedrooms and common bathroom facilities is provided through a vestibule. This level also provides the main connection to the two garages and the street. The villa is insulated with thermal insulation. Quality joinery and solid wood furniture. All the sills in the house and outside are of stone-marble. Local-heating with radiators has been built all over the house. The house is being sold fully furnished and equipped as seen in the photos – making it an ideal turnkey solution for those looking for a holiday home or permanent residence






