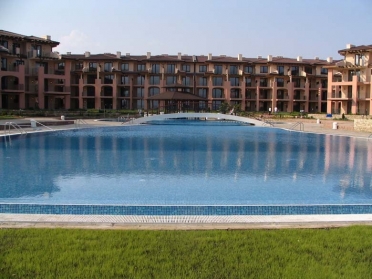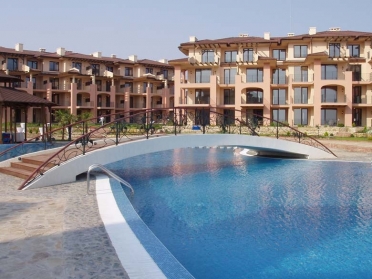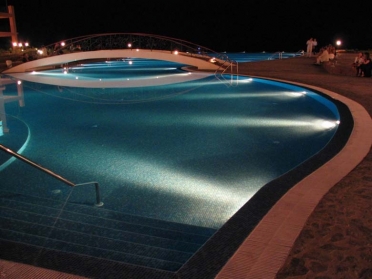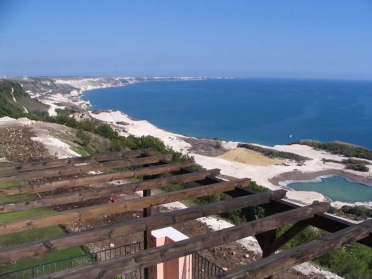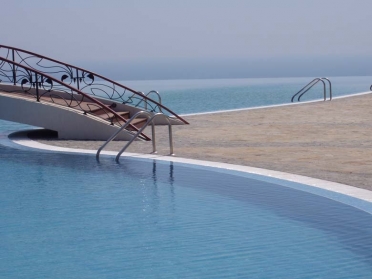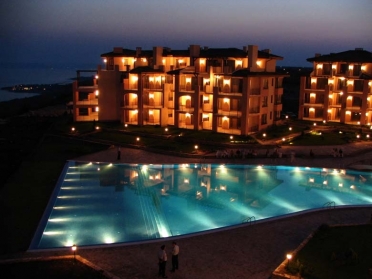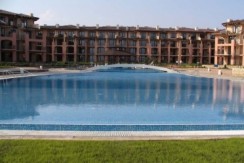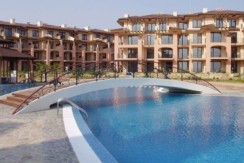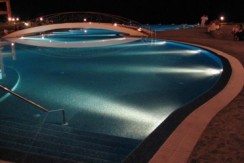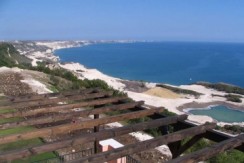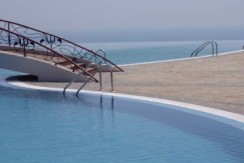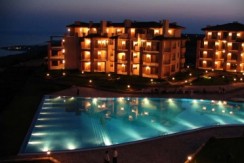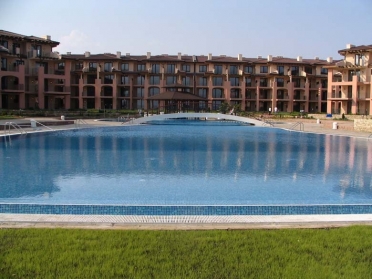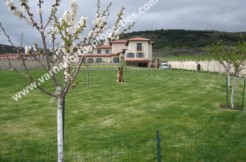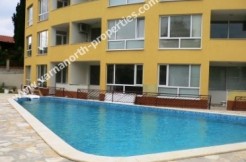Property ID : 38
For sale €48,000 - Apartment, Residential Property
SPECIAL OFFERS NOW AVAILABLE
Kaliakria Hills is the second phase of the Kaliakria Golf & Sea View project – a gated community urbanization in the heart of the Bulgarian Golf Riviera. Kaliakria Hills consist of two, 3-storey high buildings and total of 36 apartments with large terraces overlooking Thracian Cliffs Golf and the Black Sea. Each apartment has a private parking lot. All high quality finishes and features of Kaliakria are to be found in this phase too, together with a higher degree of privacy and security (24 hours life security guards plus restricted car access for each building separately), as well as extensive Property Management and Maintenance packages available to the owners. Construction start is scheduled for February 2007 and completion – for April 2008. Kaliakria Hills will be released on the market in January 2007. Kaliakria Hills will utilize the large infinity pool, the sport and retail facilities of Kalikaria Project. In addition each building will have private swimming pool and reception. The urbanization will benefit from the retail and recreation area called “The Plaza”. “The Plaza” is being designed in a court yard fashion around coble stone square. It will be situated just behind Kalikaria Hills and will feature two restaurants, Supermarket, Cafeteria / Pub, Gym and Wellness area with a small SPA as well as various shops. Foundation, superstructure and walls and roof system Reinforced concrete foundations and frame with brick external and partitian walls –thermo and sound insulated. Partition walls inside individual apartment of gypsum board with thermal and sound insulation. Propriety tiled roof system “BRAMAC” with heat, vapor and hydro isolation. The building will be certified for energy efficiency, giving 10 years exemption of Bulgarian Building Tax. Façade EPS heat insulation, steel mesh and maintenance free mineral render “BAUMIT” in two colors, natural stone plinth. Windows and Doors Double glazed windows with PVS profiles by “SALAMANDER”- Germany Security entrance door. “Pear” laminated internal doors. Floor “Antiquated” natural limestone tiles throughout the apartments except bathrooms where quality, non-slip surface ceramic tiles are used. Bathrooms Fully fitted, tiled floor and walls, under-floor heating, marble vanity tops and bath surrounds, quality sanitary ware and fittings, mirror, suspended ceiling, lighting. Kitchen Fully fitted, law and high wall cabinets, build in fridge, absorber, ceramic cooking plates, oven and steel sink. Dish-washer optional. Natural granite work top and bar disk. Terraces “Terracotta” tiles, timber pergola shaderes, cast iron parapets. Installations Switches, wall plugs and lighting fixtures are included. Cable for telephone, cable TV, and internet are pre-installed. Hot / cold Air-conditioning individually for each apartment. Hot water electrical unit is installed individually for each apartment. Other Marble fireplace in the living room. Common areas, entrances staircases and landings Completely finished with painted walls and ceilings and floor and stares made of natural limestone slabs and tiles. Garden Several swimming pools, pool bars, children and recreational facilities. Landscaped and architecturally designed garden with more then 90 different types of flowers, plants, bushes, leaf and evergreen trees including mature trees and palms.

