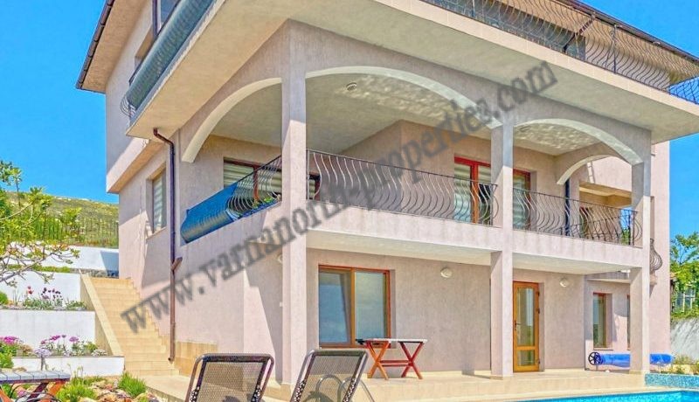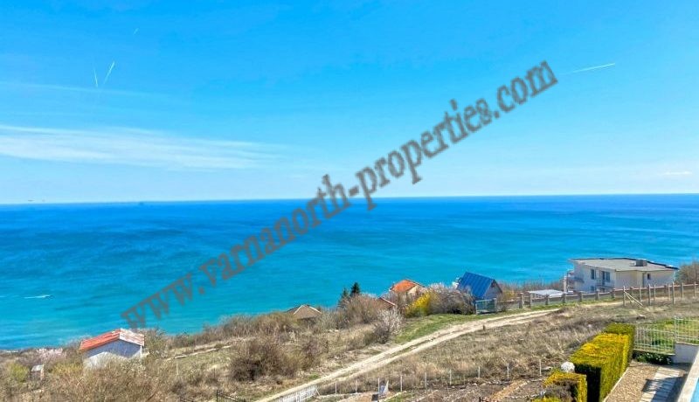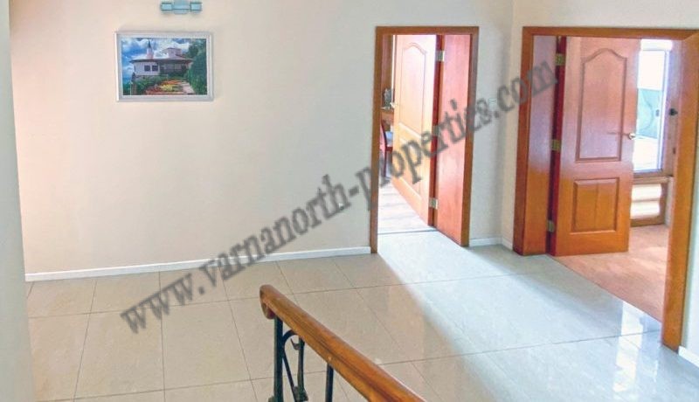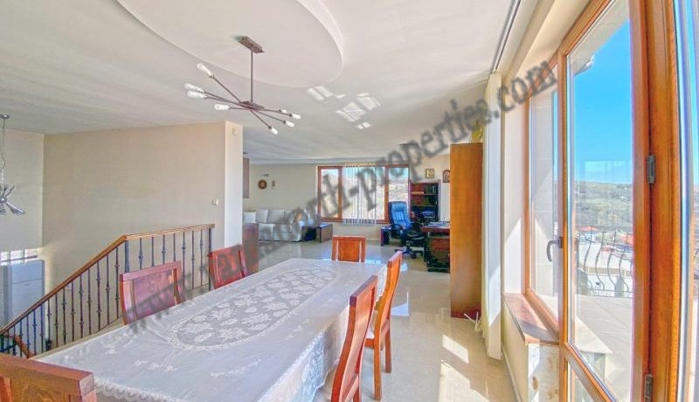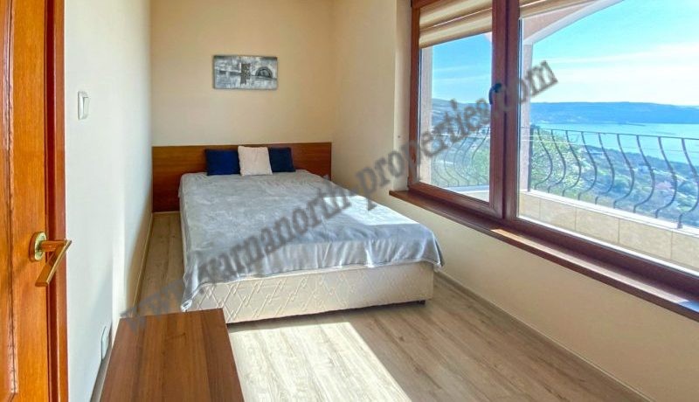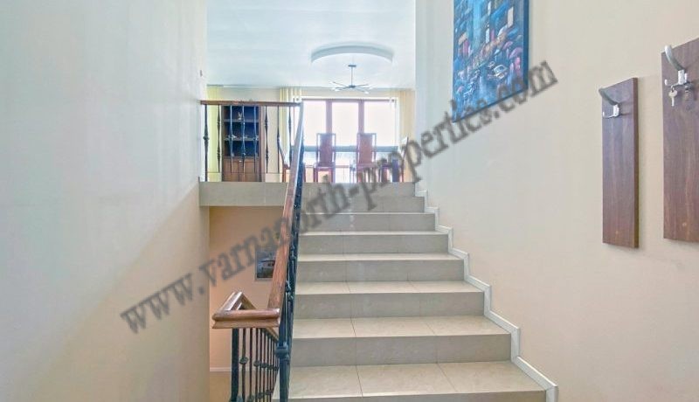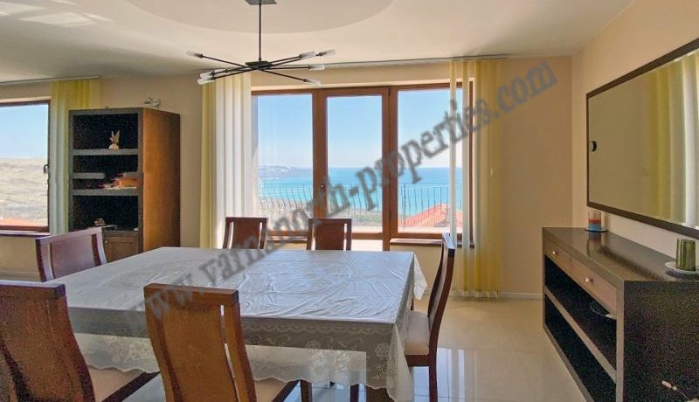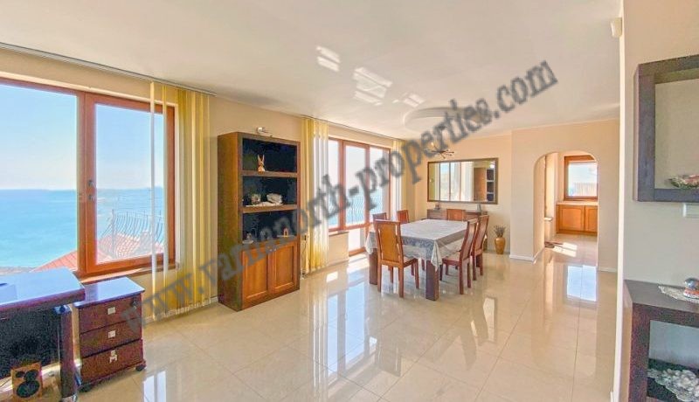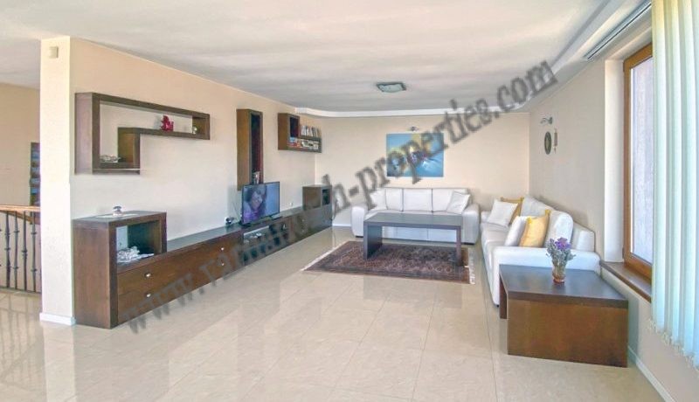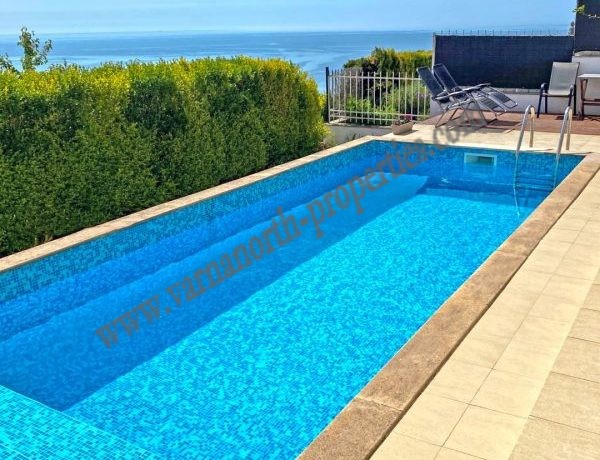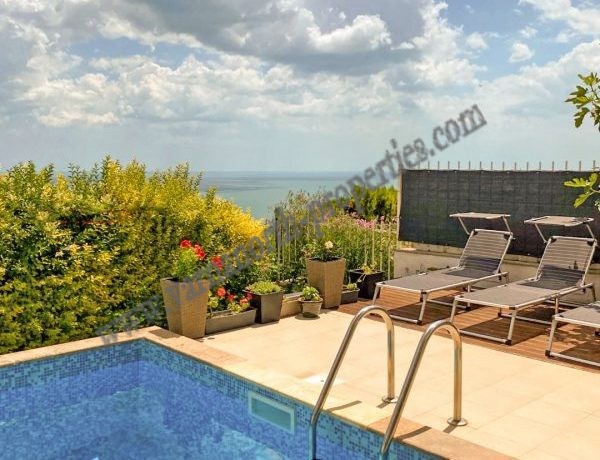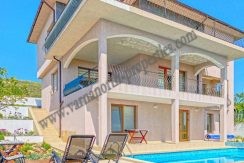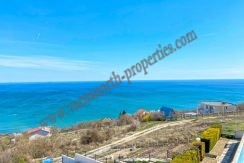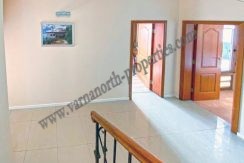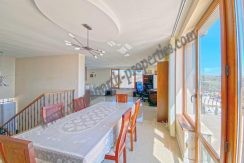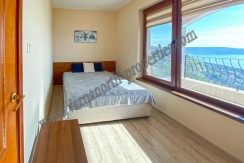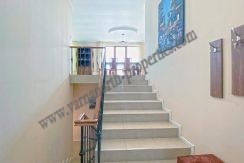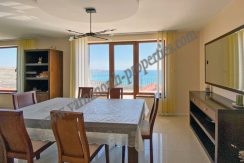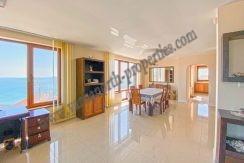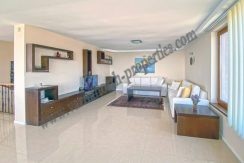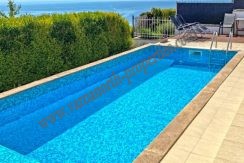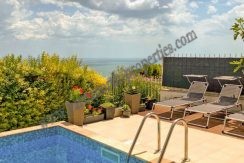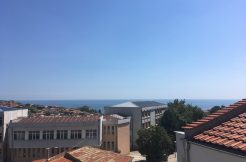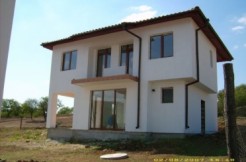Property ID : 997
For sale €329,995 - Four or more bedrooms, Houses, Houses/Villas, Residential Property, Villas
Two-storey house for sale located in “Momchil” locality, Balchik. It stands 3 km from Albena sea resort, Balchik town and the beach. The villa has adjoining yard at the size of 480 sq. m and full sea paorama from Cape Kaliakra to Golden Sands resort. The house is arranged in reverse to the norm in order to take advantage of the view; floorage – 325 sq.m . From the main entrance you go up 8 steps and enter 60 sq.m huge room with wood effect upvc windows with great view to Balchik and Black Sea; flooring is from polished beige Spanish tiling with underfloor heating. Also on this level is located 12 sq.m dining area with underfloor heating and a door leading to the main balcony. From the dining area is the beautifully fully fitted kitchen, measuring 13 sq.m with windows looking to Golden Sands and the sea; under floor heating. From the kitchen there is another door leading to the balcony. This door comes out at a lovely stone barbeque terrace at the size of 30 sq.m, with wrought iron handrail on three sides and spanish tiles on the floor. Off the sitting room is another door to a toliet with hand basin; there is a door that leads from this room to a large – 8 sq.m purpose built utility room with tiles on the floor and plumbing for washing machine and tumbler dryer, as well as 4 sq.m long work surface and 200 liter hot water boiler. From the open plan stair way with wrought iron railings and wooden handrail you go down to the sleeping area. The hallway and the stairs are from the same as the upper floor. To the left is located the master bedroom which has its own private bathroom with delightful Italian mosaic tiling and jet shower, as well as walk in wardrobe. This room also has a private balcony with carpet on the floor. Second bedroom is at the size of 13 sq.m, with door to shared balcony that commands a fine sea view and carpet on the floor. Third bedroom is 14 sq.m plus walk in wardrobe, windows looking to Golden Sands and sea, carpet on the floor and a door leading to a large 26 sq.m balcony with wrought iron rail on three sides and Spanish tiles. Leading from the hallway is the guest bathroom at the size of 7 sq.m, with full Spanish tiling to the ceiling (as are all the bathrooms). In the hallway are double doors under the stairs for storage. The lower level is reached from walking around the house and down the stairs to the garden. This is a self contained apartment. Double patio doors open into the sitting room\kitchen which is measuring 23 sq.m, windows looking to the garden and the sea. The room has been prepared with plumbing for a kitchen, with tiled floor throughout. A door leads to a small shower room with toilet and hand basin, also a 60 liter water boiler. To the left of the entrance is the door of the bedroom – 12 sq.m, with tiled flooring and two windows looking to the garden and sea
OUTSIDE: Swimming pool 3Mt + 8Mt Half meter going down to 1.6 Mt

