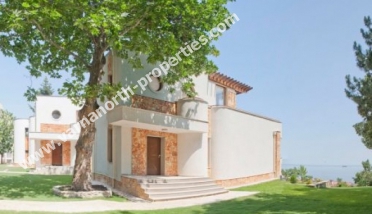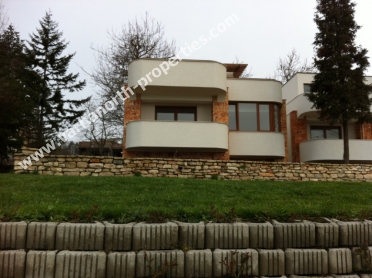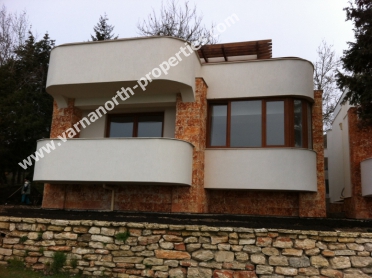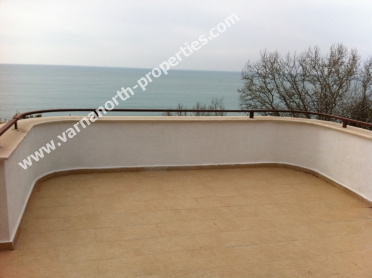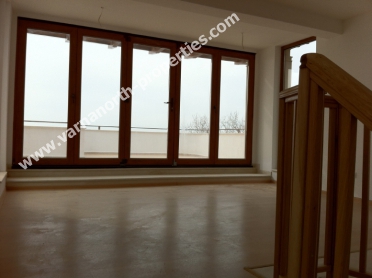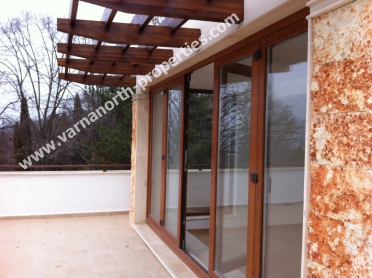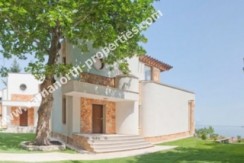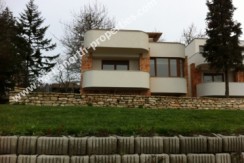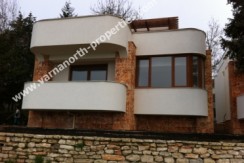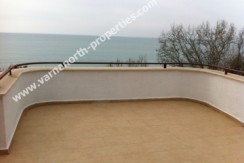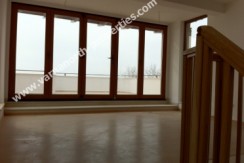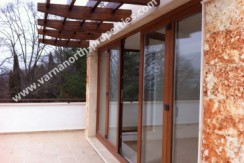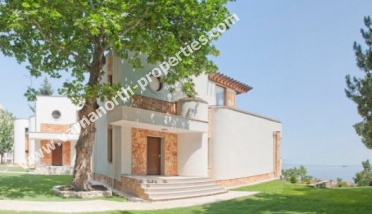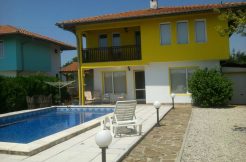Property ID : 2488
For sale €365,000 - Houses, Houses/Villas, Residential Property, Three bedroom, Two bedroom
It’s a luxury gated community located in natural park near the beach and pedestrian zone of the town of Balchik. The concept of the complex combined of modern style with vanguard elements of the authentic architecture, typical for Balchik. The complex includes villas suitable for year-round and vacation use, with possibility of renting upon request by the owners..Sights that you will find in the neighborhood are architecturally – Park Complex “Palace”, Botanical Garden and the mansion of the famous Romanian painter Chichiliya Kutsesku Storko. In the complex is to ensure security, standards and quality of your investment. The villas are six, two basic types – one-storey villas Type A(4) and 2 – two-storey villas Type B. The project provides for repair, reconstruction, strengthening and replacement installations of six villas, all situated on a terrace above the sea with an average height of 23 meters above sea level and at a distance of about 100 meters from the beach. The land is in the regulation of Balchik, close to the “Palace” and the Botanical Garden. The plot has exceptional qualities as a location – it’s easily accessible from existing roads, it has multi valuable vegetation and attractive place for a seasonal or year-round living. Redevelopment includes building and upgrading of each building. Upgrades shall be imposed as necessary to create a useable roof terrace for each building. Because of the available high and valuable trees, roof terraces are places with spectacular views and opportunities for sunbathing, even to deploy portable pool.
Reconstruction presented in this project provides:
Type A one-storey building is an entrance room additions, including a staircase leading to roof terrace. On the second level creates a roof covered gallery which can be used as a summer living room with sea view. Therefore, the house allows for the use of two rooms on the first floor as bedrooms.
Villas Type A
Villas “Type A” / four pieces / are one storey with mirror structure and build area 119.7 sq.m, terrace 55 sq.m area. Reconstruction provides distribution area as follows:- Floor – entrance hall, two bedrooms – 20.5 sq.m respectively and 16.7 sq. m. and the toilet.- Level roof terrace – summer kitchen 16.7 sq.m., dining area 30.39 sq.m and balcony;The separation of the premises to be used during daytime, level roof terrace, allows for permanent sea view.
Two storey house Type B is converted so as to create two maisonettes with a living room, with kitchen and bathroom on the first floor and two bedrooms with two bathrooms on the second floor.
For this purpose, to build an maisonette 1 stairwell, and the maisonette 2 is strengthened and upgraded existing between the two ladders and building it becomes part of the second apartment.
In create a new staircase onto a large roof terraces which are isolated from neighbors and have a wonderful sea view.
Villas Type B, maisonettes 1 and 2
Villas “Type B” are two – with a similar distribution of the residential area and build area, respectively maisonette 1 – 204.83 sq.m. a spacious roof terrace – 63.30 sq.m. maisonette 2 – 205.10 sq.m. a spacious roof terrace – 65.25 m2.
The architecture of the building used the need to strengthen structural elements that appear on the facades and highlights them. All newly created columns visible beams and washers are formed of stone. Similar shaped stone elements appear in the newly built outbuildings containing stairwells. The rest of the facade is finished with with high quality white plaster. Around buildings creates a stone plinth, which will run from the same material, which is lined facade elements. All cladding, pergolas and handles will be implemented as architectural details.

